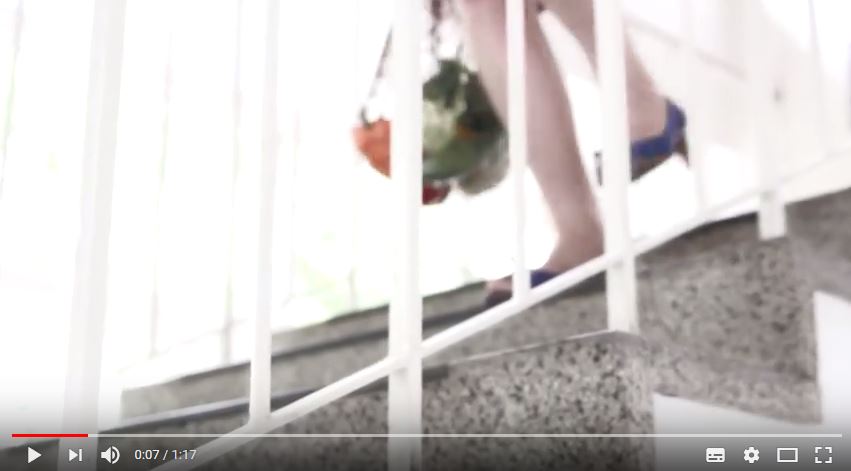Frequently Asked Questions
As a manufacturer of the stair barrier, we were asked by a large Berlin hospital group to secure stair landings with small revolving doors. Difficulties with construction supervision and the fire department were usually the result. Besides obstructing the escape routes, the problems were the crowding pressure, the reduction of the escape route width and the necessity to possibly have to walk backwards when opening a revolving door.
- In the case of gates opening towards the stairs. The use of such gates can involve considerable risks because the person climbing the stairs has to go few steps backwards in order to open the gate. In addition, the gate has to be closed and locked by hand.
Meanwhile, the use of gates opening towards the landing is also not without risk. In case of fire, those gates can become an obstacle to escape if the crowd presses against them.
The Sicuratec stair barrier has been specifically developed to solve the above-mentioned problems. Due to its flat fixtures and vertical opening the stair barrier is no obstruction to escape routes. Even if escaping crowds are pressing forward, the barrier can easily be opened by simply raising the bars, freeing the escape route in a matter of seconds and preventing the risk of pile-ups. - A barrier rope can be accidentally “underridden” by the wheelchair user, as it usually escapes upwards. Like the gate, the rope has to be closed and locked by hand. The two parallel bars of the Sicuratec stair barrier have been especially thought for protecting both handicapped pedestrians and wheelchair users. One bar is placed at torso level and another at foot level. The function of the lower bar is, namely, to prevent users of wheelchairs or wheeled walkers from sliding underneath the barrier. Furthermore, without extra time or effort for residents, patients and caregivers the stair barrier closes automatically but does not lock itself in horizontal position.
- The bollard, which is primarily not designed for securing staircases, may protect wheelchair users from stair falls but not the demented pedestrians. They can simply go past the bollard. Fire departments occasionally criticise the fact that bollards cannot be pulled out of in-ground sleeves as easily as necessary in case of danger. Dust from the floor or wiping water that has got between the in-ground sleeve and the bollard make this difficult. Thus, our product represents a good alternative to the use of bollards as staircase safety measure in facilities hosting people with different mental and/or physical disabilities.
The stair barrier is available in widths ranging from 750 to 1200 mm. For very wide staircases we recommend the use of an additional fixed wing or a double-barrier operation.
The following information needs to be specified when placing an order for a stair barrier:
- Installation side. Assembly sets available for left- or right-hand installation (looking the stair downwards)
- Overall staircase width at these locations (distance wall to wall or wall to banister)
- Is there a baseboard or skirting board at the installation site?
We will be glad to help you define these points and advise you regarding installation options. Therefore, we invite you to send us pictures of the locations where you intend to install stair barriers. If alarm boxes, light switches, pipes, etc. are installed on the wall in the area where you intend to mount the barrier, please make sure that these objects are visible on the pictures.
All bolts, bushings, joints and pushrods of the barrier, including the ones located under the cover plate, shall be oiled biannually. When the barrier is equipped with a motor for emergency opening, the operation of the latter shall be checked during the regular fire department inspections.
We asked the German Institute for Structural Engineering (DIBt) to check wether the stair barrier required approval. In accordance with the resulting decision, it was determined that the barrier is not a building product that requires approval. It is categorised only as “furniture” (such as barriers for small children). Therefore, the use of the stair barrier in escape routes is not excluded.
In der Richtlinie über bauaufsichtliche Anforderungen an den Bau und Betrieb von Einrichtungen mit Pflege- und Betreuungsleistungen des Ministeriums für Wirtschaft, Energie, Bauen, Wohnen und Verkehr des Landes Nordrhein-Westfalen vom 17.3 2011 wurde dazu folgendes festgehalten:
„…Aufgrund der besonderen Bewohnerstruktur, z.B. in Behinderten- und Alteneinrichtungen, kann es erforderlich werden, aus Gründen der Verkehrssicherheit im Verlauf von Treppen so genannte „Treppensicherungen“ oder „Treppenschranken“ anzubringen. Dagegen bestehen keine Bedenken, wenn ein fußläufiger Durchgang seitlich noch ermöglicht wird und der Treppenraum mit einer Sicherheitsbeleuchtung ausgestattet wird. Bei solchen Gegenständen handelt es sich nicht um Bauprodukte, für die ein Verwendbarkeitsnachweis erforderlich wäre. Die „Treppensicherungen“ oder „Treppenschranken“ sind im bauaufsichtlichen Sinne nicht als Absturzsicherung anzusehen, da an der beabsichtigten Stelle – unmittelbar vor der obersten Stufe eines Treppenlaufs – eine Absturzsicherung bauordnungsrechtlich regelmäßig nicht verlangt wird. Somit ist ein Verwendbarkeitsnachweis für diese Art der Verwendung auch nicht erforderlich...."
Interessant ist in diesem Zusammenhang auch ein Auszug aus der Arbeitsstättenverordnung des Ausschuss für Arbeitsstätten (ASTA) und des Bundesministeriums für Arbeit und Soziales vom August 2007:
„…(7) Führen Fluchtwege durch Schrankenanlagen, z.B. in Kassenzonen oder Vereinzelungsanlagen, müssen sich Sperreinrichtungen schnell und sicher sowie ohne besondere Hilfsmittel mit einem Kraftaufwand von maximal 150 N in Fluchtrichtung öffnen lassen...."
Assuming a securing gate is used about 100 times per day instead of a stair barrier, and opening, passing through and closing takes 5 seconds, then within a year 182.500 seconds (100 x 5 sec x 365 days) for all opening processes would be required. This means 182.500 sec/year: 3600 sec/day = 50 hours per year for operating the gate. With a fictitious employer gross hourly wage of 25,-€/year would have to be spent at wage costs for the actuation of this door. The stair barrier requires at most a quarter of the time..





